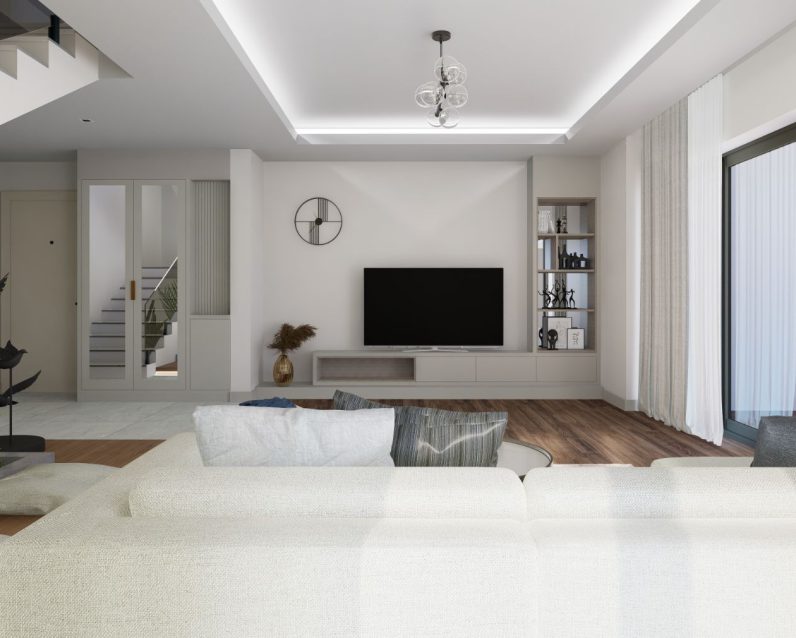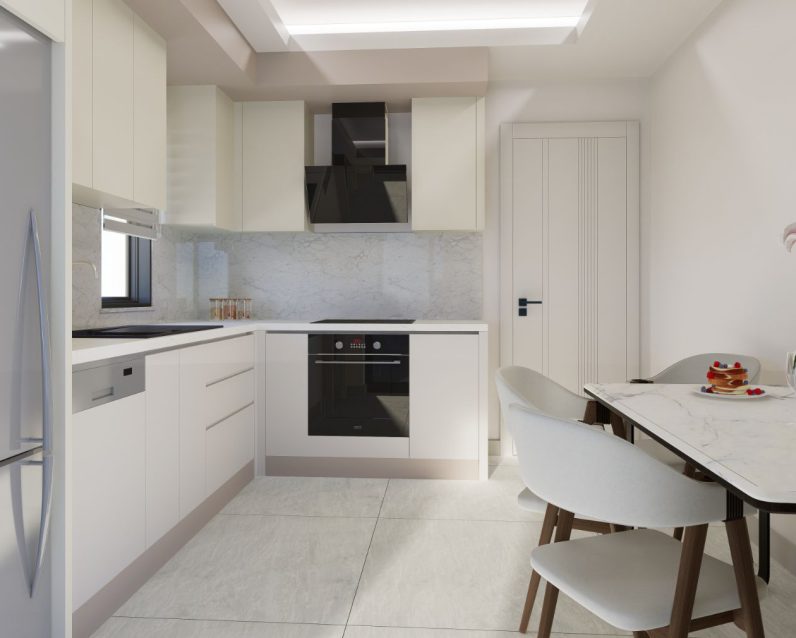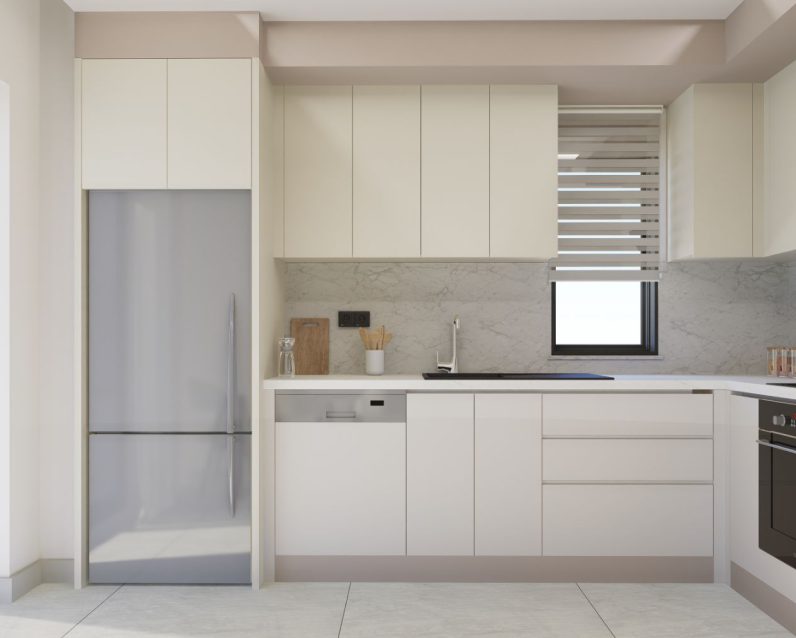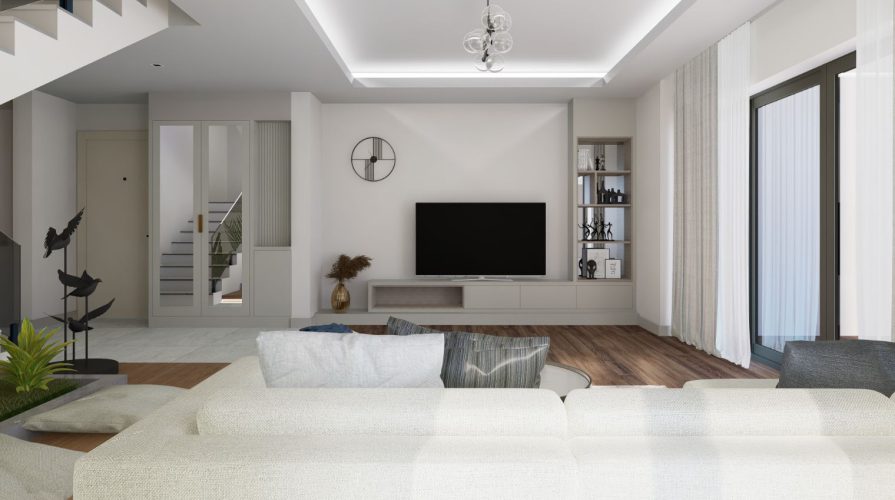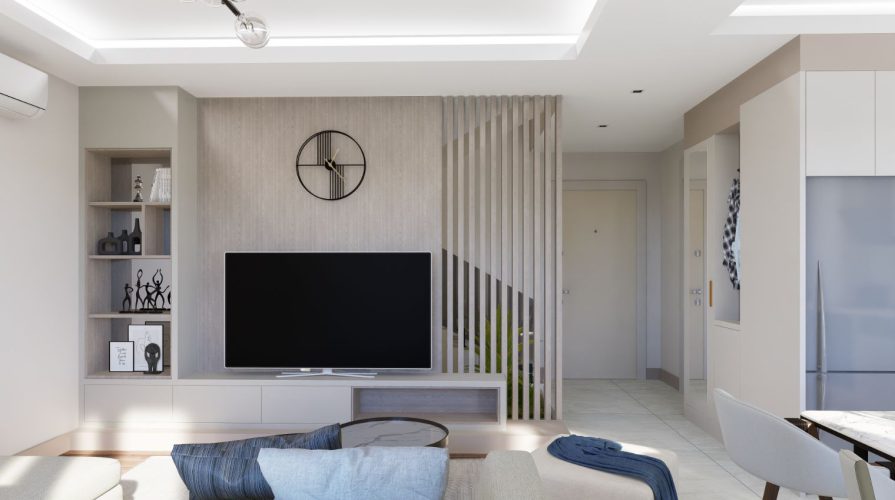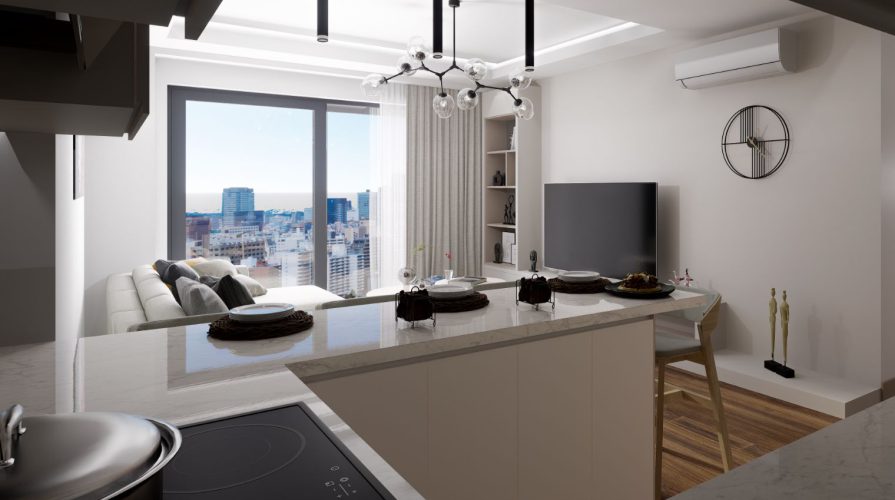Spacious Duplex Design: This multi-level apartment offers a generously designed floor plan with ample living space distributed across two floors, combining privacy with communal living.
Large Living Area: The lower level boasts a 25.45 sqm living room, perfect for family gatherings, entertainment, and relaxation, with direct access to the balcony.
Functional Kitchen: A 11.5 sqm kitchen with modern amenities provides a great space for cooking and includes a dining area.
Elegant Bathroom: Includes a 3.8 sqm bathroom, combining functionality with contemporary design.
Welcoming Hallway: A 7 sqm hall that introduces the lower level of the duplex with potential for additional decor.
Outdoor Extension: A balcony of 9.10 sqm, accessible from the living area, enhances the living space with outdoor access.
Three Comfortable Bedrooms: The upper level features three bedrooms, with the largest bedroom at 14.3 sqm, and the other two at 13.5 sqm and 12.8 sqm respectively, offering private sanctuaries for rest.
Two Convenient Bathrooms: Two bathrooms, each at 4.3 sqm, serve the upper level, ensuring easy access for all bedrooms.
Additional Hall Space: A 4 sqm hall links the upper level bedrooms, providing flow and connectivity.
Expansive Upper Balcony: A 9.45 sqm balcony accessible from two bedrooms, offering additional outdoor space with elevated views.
Tasteful Interior Design: The duplex features tasteful decor, with a blend of wood and tile flooring and modern fittings throughout for a stylish living experience.
Bright with Natural Light: Large windows on both levels provide abundant natural light, enhancing the open and airy feel of the duplex.
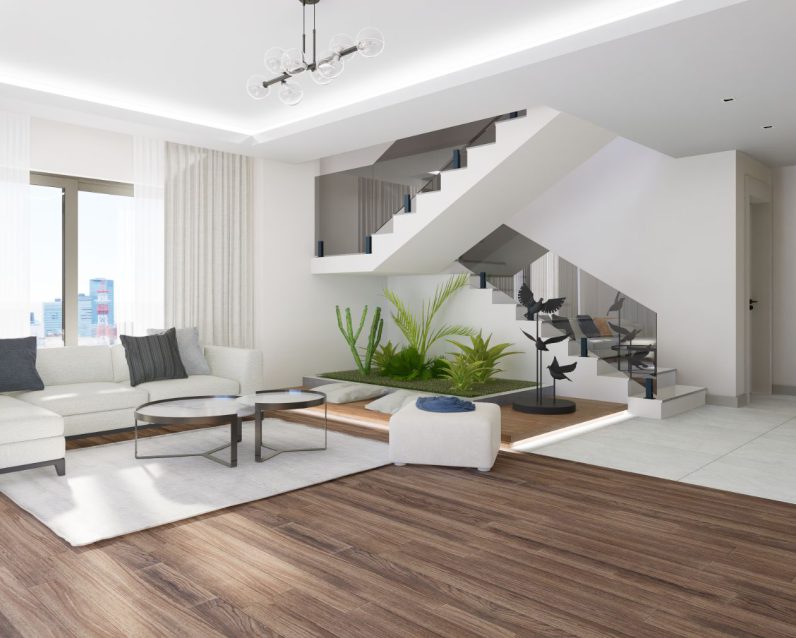
 Alle Fotos ansehen
Alle Fotos ansehen 